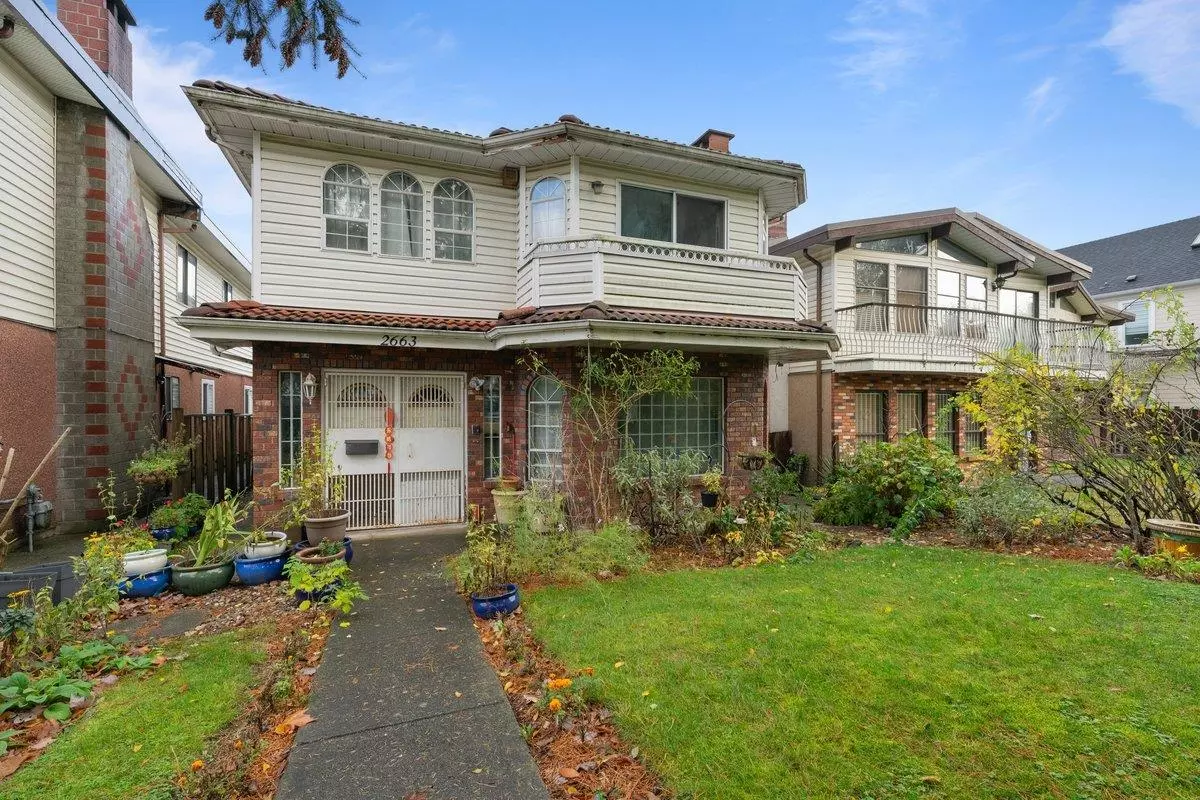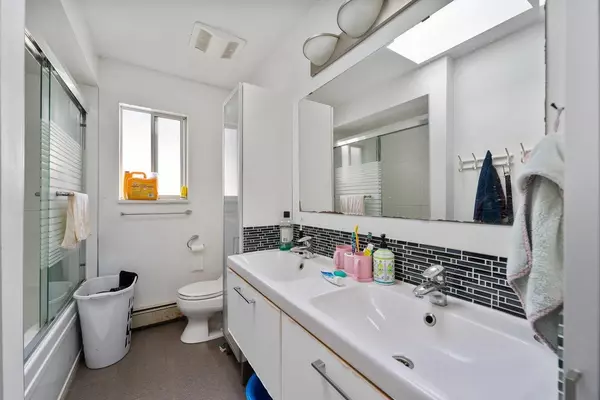
7 Beds
4 Baths
2,848 SqFt
7 Beds
4 Baths
2,848 SqFt
Key Details
Property Type Single Family Home
Sub Type Single Family Residence
Listing Status Active
Purchase Type For Sale
Square Footage 2,848 sqft
Price per Sqft $772
MLS Listing ID R3004954
Bedrooms 7
Full Baths 4
HOA Y/N No
Year Built 1987
Lot Size 4,791 Sqft
Property Sub-Type Single Family Residence
Property Description
Location
Province BC
Community Collingwood Ve
Area Vancouver East
Zoning RT-11N
Rooms
Other Rooms Living Room, Kitchen, Bedroom, Bedroom, Bedroom, Foyer, Living Room, Utility, Bedroom, Living Room, Dining Room, Kitchen, Eating Area, Primary Bedroom, Bedroom, Bedroom, Kitchen
Kitchen 3
Interior
Heating Baseboard, Hot Water
Flooring Laminate, Mixed, Tile
Fireplaces Number 2
Fireplaces Type Wood Burning
Appliance Washer/Dryer, Dishwasher, Refrigerator, Stove
Exterior
Exterior Feature Balcony
Garage Spaces 2.0
Garage Description 2
Community Features Shopping Nearby
Utilities Available Community, Electricity Connected, Water Connected
View Y/N No
Roof Type Tile
Total Parking Spaces 4
Garage Yes
Building
Lot Description Central Location, Recreation Nearby
Story 2
Foundation Block
Sewer Public Sewer
Water Public
Locker No
Others
Ownership Freehold NonStrata


701 W Georgia St Unit 1500, Vancouver, Columbia, V4B0C1, Canada






