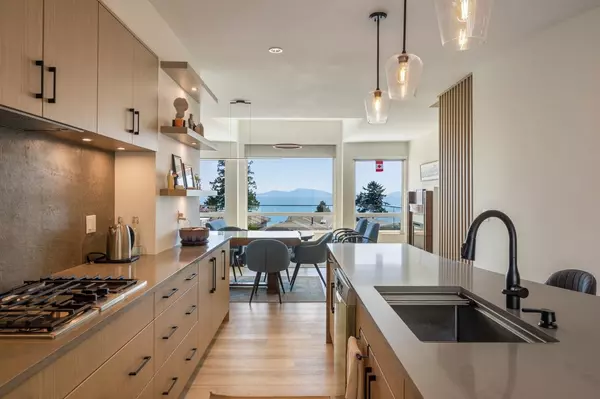
5 Beds
5 Baths
4,305 SqFt
5 Beds
5 Baths
4,305 SqFt
Key Details
Property Type Single Family Home
Sub Type Single Family Residence
Listing Status Active
Purchase Type For Sale
Square Footage 4,305 sqft
Price per Sqft $944
Subdivision Ocean Park Terrace South Of Marine Drive
MLS Listing ID R3024915
Bedrooms 5
Full Baths 4
HOA Y/N Yes
Year Built 1997
Lot Size 6,098 Sqft
Property Sub-Type Single Family Residence
Property Description
Location
Province BC
Community Crescent Bch Ocean Pk.
Area South Surrey White Rock
Zoning R3
Direction Northwest
Rooms
Kitchen 2
Interior
Interior Features Storage, Vaulted Ceiling(s)
Heating Forced Air, Heat Pump, Natural Gas
Cooling Central Air, Air Conditioning
Flooring Hardwood, Tile
Fireplaces Number 1
Fireplaces Type Electric
Window Features Window Coverings
Appliance Washer/Dryer, Dishwasher, Disposal, Refrigerator, Stove, Range Top, Wine Cooler
Exterior
Exterior Feature Garden, Balcony, Private Yard
Garage Spaces 2.0
Garage Description 2
Fence Fenced
Community Features Shopping Nearby
Utilities Available Electricity Connected, Natural Gas Connected, Water Connected
Amenities Available Sauna/Steam Room
View Y/N Yes
View Panoramic Ocean South/S/West
Roof Type Asphalt
Porch Patio, Deck, Sundeck
Total Parking Spaces 5
Garage Yes
Building
Lot Description Central Location, Cul-De-Sac, Marina Nearby, Recreation Nearby
Story 2
Foundation Concrete Perimeter
Sewer Community, Sanitary Sewer, Storm Sewer
Water Public
Locker No
Others
Restrictions No Restrictions
Ownership Freehold Strata
Security Features Security System
Virtual Tour https://vimeo.com/1098367451


701 W Georgia St Unit 1500, Vancouver, Columbia, V4B0C1, Canada






