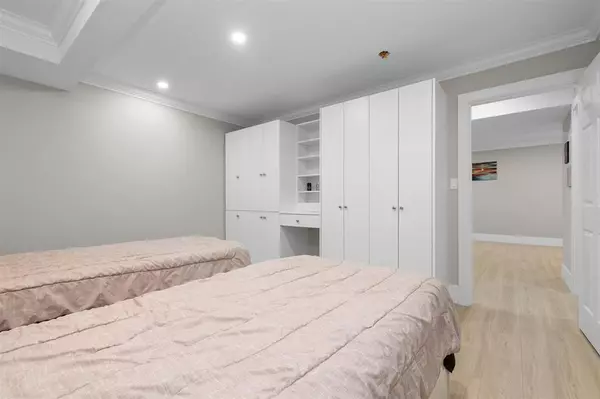
4 Beds
3 Baths
3,142 SqFt
4 Beds
3 Baths
3,142 SqFt
Open House
Sat Sep 20, 1:00pm - 3:00pm
Key Details
Property Type Townhouse
Sub Type Townhouse
Listing Status Active
Purchase Type For Sale
Square Footage 3,142 sqft
Price per Sqft $262
Subdivision Cartier Heights
MLS Listing ID R3043050
Style Rancher/Bungalow w/Bsmt.
Bedrooms 4
Full Baths 3
Maintenance Fees $613
HOA Fees $613
HOA Y/N Yes
Year Built 1996
Property Sub-Type Townhouse
Property Description
Location
Province BC
Community Central Abbotsford
Area Abbotsford
Zoning RM16
Rooms
Kitchen 1
Interior
Interior Features Storage, Central Vacuum Roughed In
Heating Forced Air, Natural Gas
Flooring Wall/Wall/Mixed
Fireplaces Number 2
Fireplaces Type Gas
Window Features Insulated Windows
Appliance Washer/Dryer, Dishwasher, Refrigerator, Stove
Laundry In Unit
Exterior
Exterior Feature Balcony
Garage Spaces 2.0
Garage Description 2
Community Features Shopping Nearby
Utilities Available Electricity Connected, Natural Gas Connected, Water Connected
Amenities Available Clubhouse, Trash, Maintenance Grounds, Management, RV Parking, Sewer, Taxes
View Y/N No
Roof Type Asphalt
Street Surface Paved
Porch Patio, Deck
Total Parking Spaces 4
Garage Yes
Building
Lot Description Central Location, Near Golf Course, Recreation Nearby
Story 2
Foundation Concrete Perimeter
Sewer Public Sewer, Sanitary Sewer
Water Public
Locker No
Others
Pets Allowed Yes With Restrictions
Restrictions Pets Allowed w/Rest.,Rentals Allowed
Ownership Freehold Strata


701 W Georgia St Unit 1500, Vancouver, Columbia, V4B0C1, Canada






