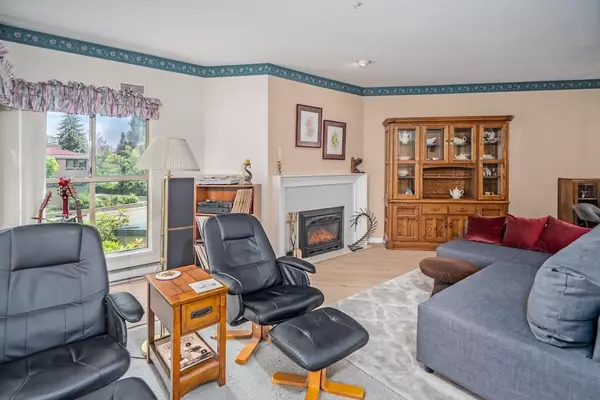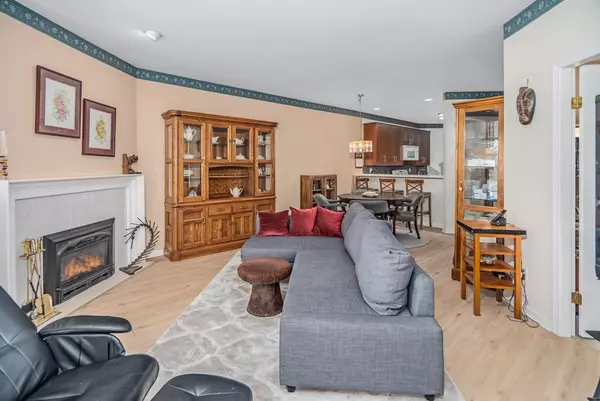
2 Beds
2 Baths
1,352 SqFt
2 Beds
2 Baths
1,352 SqFt
Open House
Sun Nov 16, 1:00pm - 3:00pm
Key Details
Property Type Condo
Sub Type Apartment/Condo
Listing Status Active
Purchase Type For Sale
Square Footage 1,352 sqft
Price per Sqft $494
Subdivision Riverwest
MLS Listing ID R3055093
Bedrooms 2
Full Baths 2
Maintenance Fees $667
HOA Fees $667
HOA Y/N Yes
Year Built 1991
Property Sub-Type Apartment/Condo
Property Description
Location
Province BC
Community Ladner Elementary
Area Ladner
Zoning CD170
Rooms
Other Rooms Living Room, Dining Room, Kitchen, Primary Bedroom, Laundry, Walk-In Closet, Bedroom
Kitchen 1
Interior
Interior Features Elevator, Storage
Heating Electric
Flooring Laminate, Mixed, Wall/Wall/Mixed
Fireplaces Number 1
Fireplaces Type Gas
Appliance Washer/Dryer, Dishwasher, Refrigerator, Stove
Exterior
Exterior Feature Balcony
Community Features Adult Oriented, Shopping Nearby
Utilities Available Electricity Connected, Natural Gas Connected
Amenities Available Bike Room, Clubhouse, Exercise Centre, Sauna/Steam Room, Caretaker, Maintenance Grounds, Gas, Management, Recreation Facilities
View Y/N No
Roof Type Asphalt
Accessibility Wheelchair Access
Exposure Northeast
Total Parking Spaces 1
Garage Yes
Building
Lot Description Central Location, Near Golf Course, Marina Nearby
Story 1
Foundation Concrete Perimeter
Sewer Public Sewer, Sanitary Sewer, Storm Sewer
Water Public
Locker Yes
Others
Pets Allowed Cats OK, Dogs OK, Number Limit (One), Yes With Restrictions
Restrictions Pets Allowed w/Rest.,Smoking Restrictions
Ownership Freehold Strata
Security Features Smoke Detector(s),Fire Sprinkler System


701 W Georgia St Unit 1500, Vancouver, Columbia, V4B0C1, Canada






