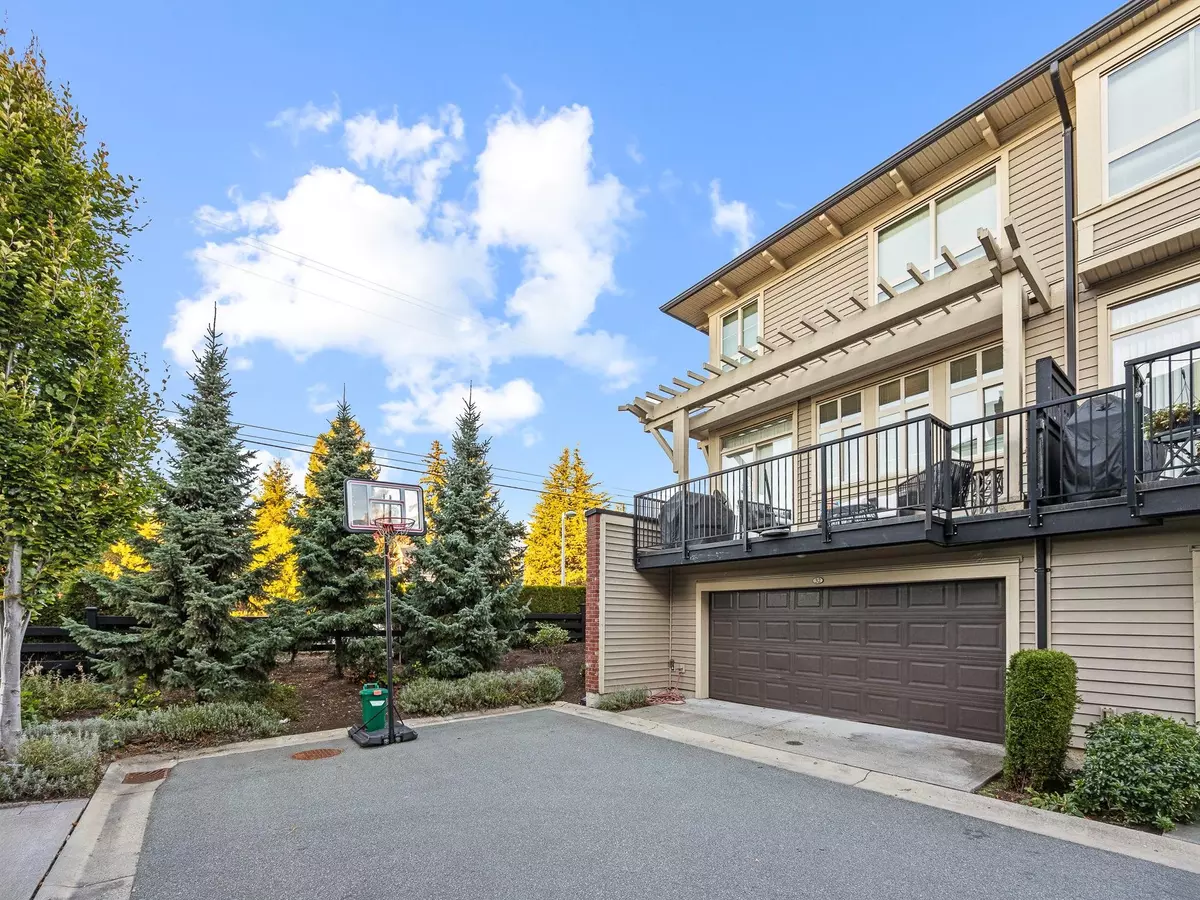
4 Beds
4 Baths
1,790 SqFt
4 Beds
4 Baths
1,790 SqFt
Key Details
Property Type Townhouse
Sub Type Townhouse
Listing Status Active
Purchase Type For Sale
Square Footage 1,790 sqft
Price per Sqft $508
MLS Listing ID R3055128
Style 3 Storey
Bedrooms 4
Full Baths 3
Maintenance Fees $463
HOA Fees $463
HOA Y/N Yes
Year Built 2016
Property Sub-Type Townhouse
Property Description
Location
Province BC
Community Grandview Surrey
Area South Surrey White Rock
Zoning RM-30
Rooms
Other Rooms Living Room, Kitchen, Dining Room, Flex Room, Foyer, Primary Bedroom, Bedroom, Bedroom, Walk-In Closet, Bedroom, Laundry
Kitchen 1
Interior
Heating Baseboard, Electric
Cooling Central Air
Flooring Laminate, Wall/Wall/Mixed, Carpet
Fireplaces Number 1
Fireplaces Type Electric
Appliance Washer/Dryer, Dishwasher, Refrigerator, Stove
Exterior
Exterior Feature Balcony
Garage Spaces 2.0
Garage Description 2
Community Features Shopping Nearby
Utilities Available Electricity Connected, Water Connected
Amenities Available Clubhouse, Exercise Centre, Trash, Maintenance Grounds, Management, Recreation Facilities, Sewer, Snow Removal, Water
View Y/N No
Roof Type Asphalt
Porch Patio, Deck
Total Parking Spaces 3
Garage Yes
Building
Lot Description Central Location, Recreation Nearby
Story 3
Foundation Concrete Perimeter
Sewer Public Sewer, Sanitary Sewer
Water Public
Locker No
Others
Pets Allowed Yes With Restrictions
Restrictions Pets Allowed w/Rest.,Rentals Allwd w/Restrctns
Ownership Freehold Strata


701 W Georgia St Unit 1500, Vancouver, Columbia, V4B0C1, Canada






