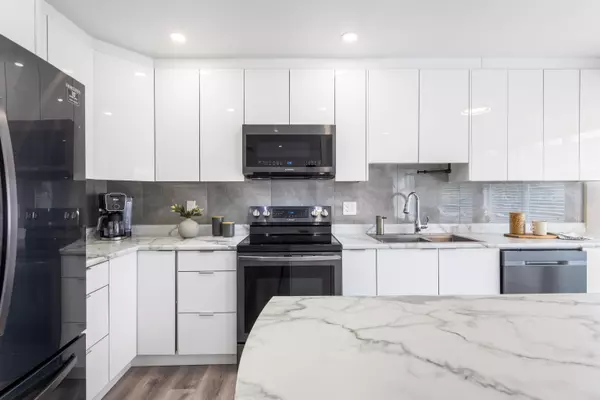
4 Beds
3 Baths
1,984 SqFt
4 Beds
3 Baths
1,984 SqFt
Key Details
Property Type Townhouse
Sub Type Townhouse
Listing Status Active
Purchase Type For Sale
Square Footage 1,984 sqft
Price per Sqft $428
Subdivision Hadley Green
MLS Listing ID R3055174
Style 3 Storey
Bedrooms 4
Full Baths 2
Maintenance Fees $478
HOA Fees $478
HOA Y/N Yes
Year Built 1989
Property Sub-Type Townhouse
Property Description
Location
Province BC
Community Queen Mary Park Surrey
Area Surrey
Zoning CD
Rooms
Other Rooms Living Room, Dining Room, Kitchen, Other, Bedroom, Bedroom, Primary Bedroom, Bar Room, Bar Room, Bedroom
Kitchen 1
Interior
Interior Features Central Vacuum Roughed In
Heating Forced Air
Flooring Laminate, Tile
Fireplaces Number 1
Fireplaces Type Gas
Appliance Washer/Dryer, Dishwasher, Refrigerator, Stove
Laundry In Unit
Exterior
Exterior Feature Balcony, Private Yard
Garage Spaces 1.0
Garage Description 1
Community Features Gated, Shopping Nearby
Utilities Available Community, Electricity Connected, Natural Gas Connected, Water Connected
Amenities Available Clubhouse, Trash, Maintenance Grounds, Management, Sewer, Snow Removal
View Y/N Yes
View Greenbent Behind Complex
Roof Type Asphalt
Porch Patio, Deck
Total Parking Spaces 2
Garage Yes
Building
Lot Description Central Location, Cul-De-Sac
Story 3
Foundation Concrete Perimeter
Sewer Public Sewer, Storm Sewer
Water Public
Locker No
Others
Pets Allowed Cats OK, Dogs OK, Number Limit (Two), Yes With Restrictions
Restrictions Pets Allowed w/Rest.,Rentals Allowed
Ownership Freehold Strata
Virtual Tour https://my.matterport.com/show/?m=ACgavCqdDtz


701 W Georgia St Unit 1500, Vancouver, Columbia, V4B0C1, Canada






