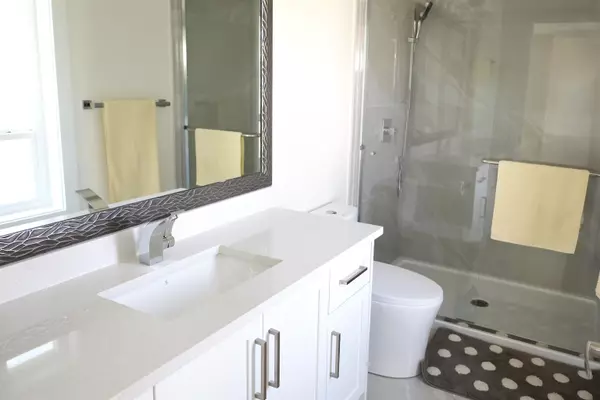
4 Beds
4 Baths
1,784 SqFt
4 Beds
4 Baths
1,784 SqFt
Open House
Mon Nov 10, 2:00pm - 5:00pm
Tue Nov 11, 2:00pm - 5:00pm
Wed Nov 12, 2:00pm - 5:00pm
Thu Nov 13, 2:00pm - 5:00pm
Fri Nov 14, 2:00pm - 5:00pm
Sat Nov 15, 12:00pm - 5:00pm
Sun Nov 16, 12:00pm - 5:00pm
Key Details
Property Type Townhouse
Sub Type Townhouse
Listing Status Active
Purchase Type For Sale
Square Footage 1,784 sqft
Price per Sqft $543
Subdivision Crest Lane
MLS Listing ID R3058456
Style 3 Storey
Bedrooms 4
Full Baths 3
Maintenance Fees $356
HOA Fees $356
HOA Y/N No
Year Built 2024
Property Sub-Type Townhouse
Property Description
Location
Province BC
Community Bear Creek Green Timbers
Area Surrey
Zoning MF
Rooms
Other Rooms Living Room, Dining Room, Kitchen, Laundry, Walk-In Closet, Primary Bedroom, Bedroom, Bedroom, Bedroom
Kitchen 1
Interior
Heating Baseboard, Electric
Flooring Laminate, Mixed, Carpet
Fireplaces Number 1
Fireplaces Type Electric
Appliance Washer/Dryer, Dishwasher, Refrigerator, Stove, Microwave
Laundry In Unit
Exterior
Exterior Feature Playground, Balcony, Private Yard
Garage Spaces 2.0
Garage Description 2
Community Features Shopping Nearby
Utilities Available Electricity Connected, Natural Gas Connected, Water Connected
Amenities Available Clubhouse, Trash, Maintenance Grounds, Management, Recreation Facilities
View Y/N No
Roof Type Asphalt
Street Surface Paved
Porch Patio, Deck
Total Parking Spaces 2
Garage Yes
Building
Lot Description Central Location, Recreation Nearby
Story 3
Foundation Concrete Perimeter
Sewer Public Sewer, Sanitary Sewer, Storm Sewer
Water Public
Locker No
Others
Pets Allowed Cats OK, Dogs OK, Number Limit (Two), Yes With Restrictions
Restrictions Pets Allowed w/Rest.,Rentals Allowed
Ownership Freehold NonStrata


701 W Georgia St Unit 1500, Vancouver, Columbia, V4B0C1, Canada






