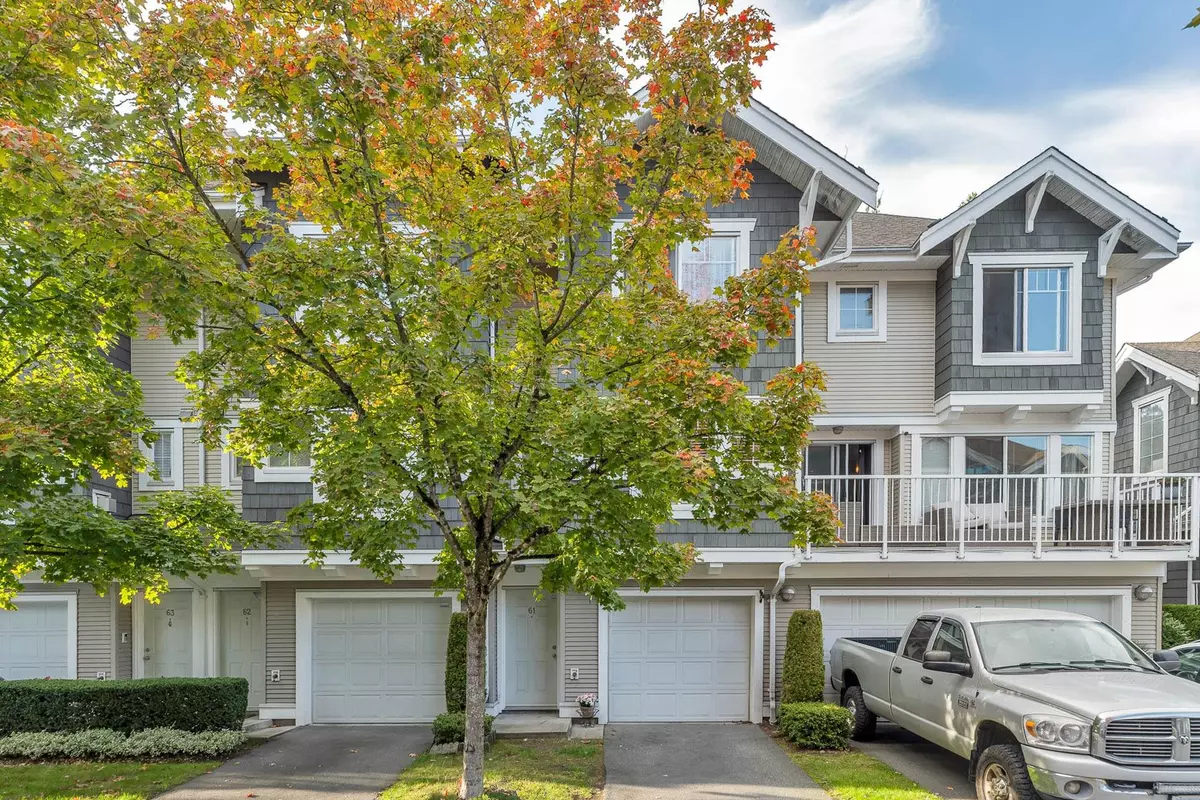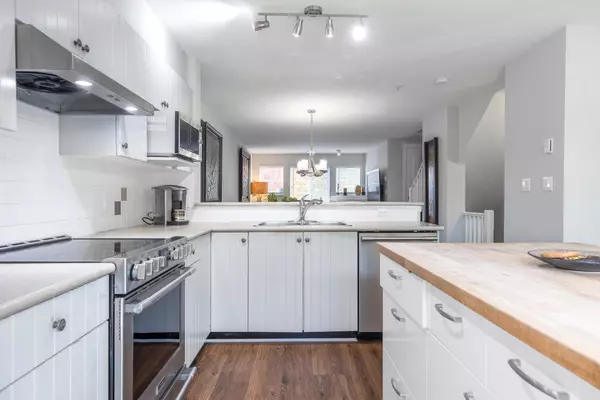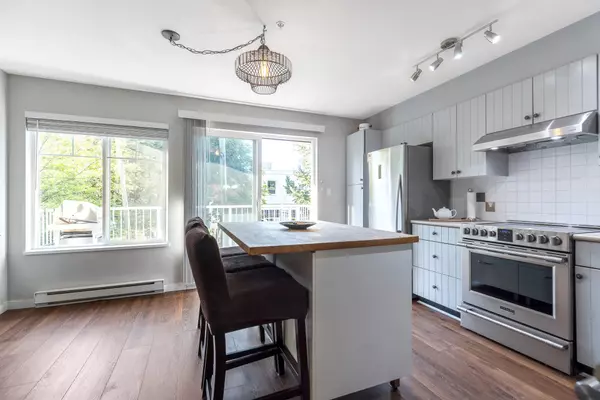
4 Beds
3 Baths
1,625 SqFt
4 Beds
3 Baths
1,625 SqFt
Open House
Sat Nov 15, 1:00pm - 3:00pm
Key Details
Property Type Townhouse
Sub Type Townhouse
Listing Status Active
Purchase Type For Sale
Square Footage 1,625 sqft
Price per Sqft $430
Subdivision Wyndham Lane 2
MLS Listing ID R3059017
Bedrooms 4
Full Baths 2
Maintenance Fees $483
HOA Fees $483
HOA Y/N Yes
Year Built 2004
Property Sub-Type Townhouse
Property Description
Location
Province BC
Community Langley City
Area Langley
Zoning MF
Direction West
Rooms
Other Rooms Living Room, Dining Room, Kitchen, Eating Area, Primary Bedroom, Bedroom, Bedroom, Bedroom
Kitchen 1
Interior
Heating Baseboard, Natural Gas
Flooring Laminate, Tile, Vinyl
Fireplaces Number 1
Fireplaces Type Gas
Appliance Washer/Dryer, Dishwasher, Refrigerator, Stove
Exterior
Exterior Feature Balcony
Garage Spaces 1.0
Garage Description 1
Fence Fenced
Utilities Available Electricity Connected, Natural Gas Connected
Amenities Available Clubhouse, Trash, Management, Recreation Facilities, Snow Removal
View Y/N No
Roof Type Asphalt
Porch Patio, Deck
Exposure West
Total Parking Spaces 2
Garage Yes
Building
Lot Description Central Location, Cul-De-Sac, Private
Story 2
Foundation Concrete Perimeter
Sewer Public Sewer, Sanitary Sewer, Storm Sewer
Water Public
Locker No
Others
Pets Allowed Cats OK, Dogs OK, Number Limit (Two), Yes With Restrictions
Restrictions Pets Allowed w/Rest.
Ownership Freehold Strata


701 W Georgia St Unit 1500, Vancouver, Columbia, V4B0C1, Canada






