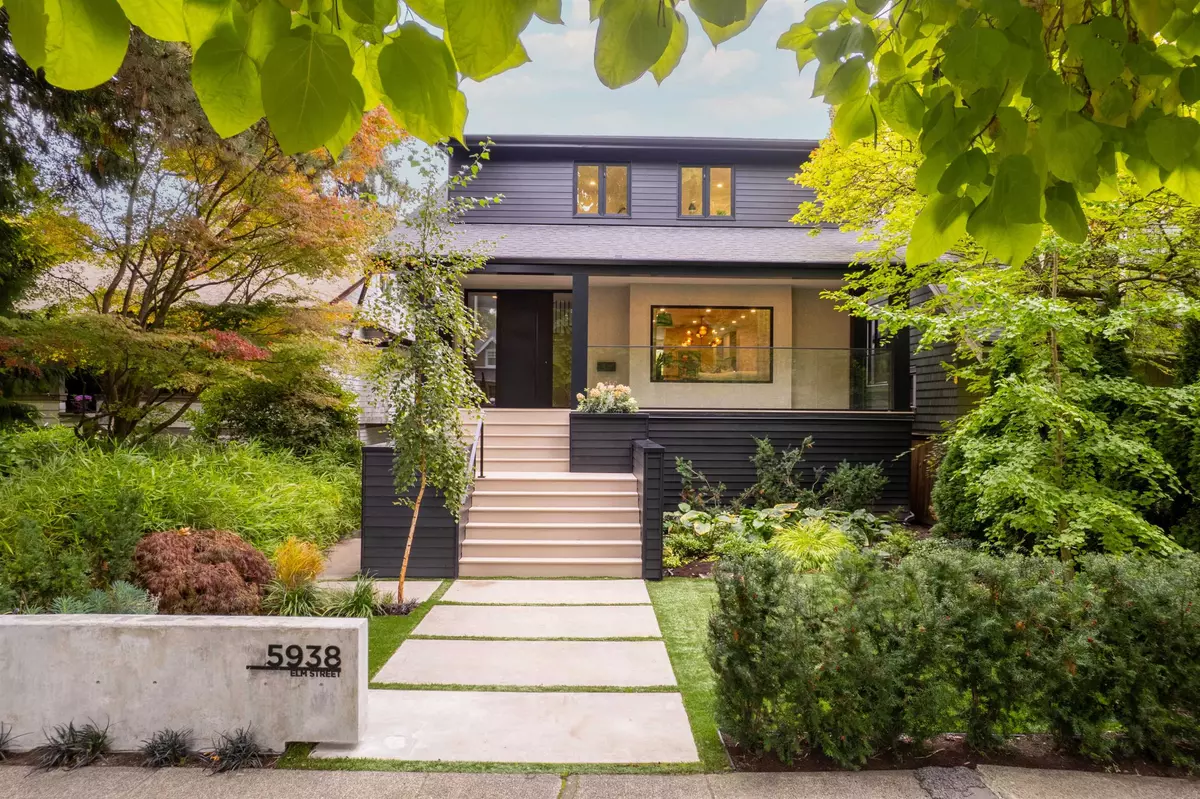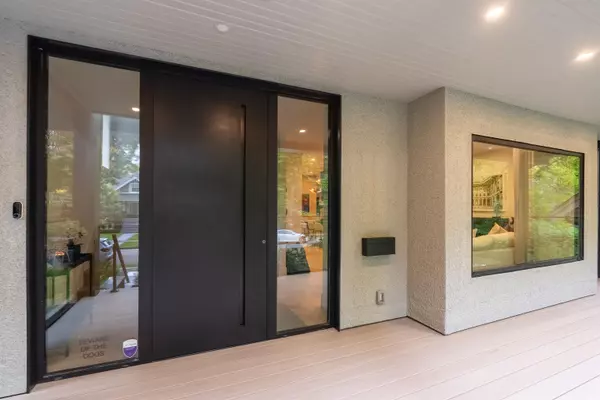
6 Beds
6 Baths
3,848 SqFt
6 Beds
6 Baths
3,848 SqFt
Open House
Sat Nov 15, 2:00pm - 4:00pm
Key Details
Property Type Single Family Home
Sub Type Single Family Residence
Listing Status Active
Purchase Type For Sale
Square Footage 3,848 sqft
Price per Sqft $1,020
MLS Listing ID R3060152
Bedrooms 6
Full Baths 5
HOA Y/N No
Year Built 1918
Lot Size 4,356 Sqft
Property Sub-Type Single Family Residence
Property Description
Location
Province BC
Community Kerrisdale
Area Vancouver West
Zoning RS5
Rooms
Other Rooms Foyer, Living Room, Dining Room, Kitchen, Family Room, Office, Primary Bedroom, Walk-In Closet, Bedroom, Bedroom, Living Room, Dining Room, Kitchen, Bedroom, Bedroom, Laundry, Bedroom, Workshop, Storage, Storage
Kitchen 2
Interior
Heating Baseboard, Forced Air
Cooling Air Conditioning
Flooring Hardwood, Tile
Fireplaces Number 1
Fireplaces Type Gas
Window Features Window Coverings
Appliance Washer/Dryer, Dishwasher, Disposal, Refrigerator, Stove, Microwave
Exterior
Exterior Feature Balcony, Private Yard
Community Features Shopping Nearby
Utilities Available Community, Electricity Connected, Water Connected
View Y/N No
Roof Type Asphalt,Torch-On
Porch Patio, Deck
Garage No
Building
Lot Description Central Location, Lane Access, Recreation Nearby
Story 2
Foundation Concrete Perimeter, Slab
Sewer Public Sewer, Sanitary Sewer, Storm Sewer
Water Public
Locker No
Others
Ownership Freehold NonStrata
Security Features Security System,Smoke Detector(s)
Virtual Tour https://www.youtube.com/embed/PwwqNgj1LFU?si=KEJSRKCWggImYRPI


701 W Georgia St Unit 1500, Vancouver, Columbia, V4B0C1, Canada






