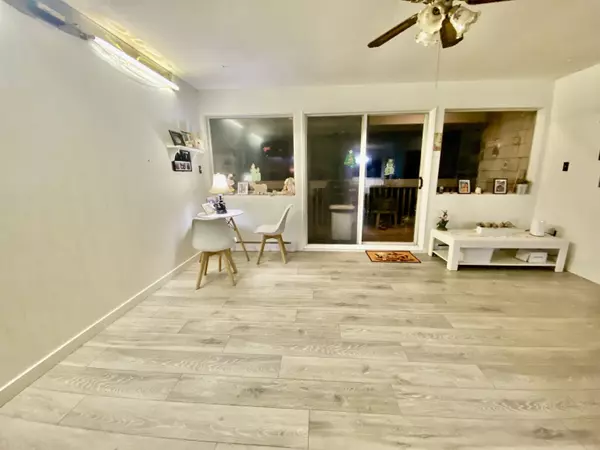
3 Beds
1 Bath
1,303 SqFt
3 Beds
1 Bath
1,303 SqFt
Open House
Sun Nov 16, 4:00pm - 6:00pm
Key Details
Property Type Townhouse
Sub Type Townhouse
Listing Status Active
Purchase Type For Sale
Square Footage 1,303 sqft
Price per Sqft $458
MLS Listing ID R3060491
Bedrooms 3
Full Baths 1
Maintenance Fees $350
HOA Fees $350
HOA Y/N Yes
Year Built 1968
Property Sub-Type Townhouse
Property Description
Location
Province BC
Community College Park Pm
Area Port Moody
Zoning RM
Rooms
Other Rooms Living Room, Dining Room, Kitchen, Primary Bedroom, Bedroom, Bedroom, Steam Room, Foyer
Kitchen 1
Interior
Heating Baseboard, Electric
Flooring Other, Tile
Appliance Washer/Dryer, Dishwasher, Refrigerator, Stove
Exterior
Exterior Feature Balcony
Community Features Shopping Nearby
Utilities Available Electricity Connected
Amenities Available Trash, Maintenance Grounds, Management, Snow Removal
View Y/N No
Roof Type Asphalt
Total Parking Spaces 1
Garage No
Building
Lot Description Cul-De-Sac, Recreation Nearby
Story 1
Foundation Concrete Perimeter
Sewer Public Sewer
Water Public
Locker No
Others
Pets Allowed Cats OK, Dogs OK, Yes With Restrictions
Restrictions Pets Allowed w/Rest.
Ownership Freehold Strata


701 W Georgia St Unit 1500, Vancouver, Columbia, V4B0C1, Canada






