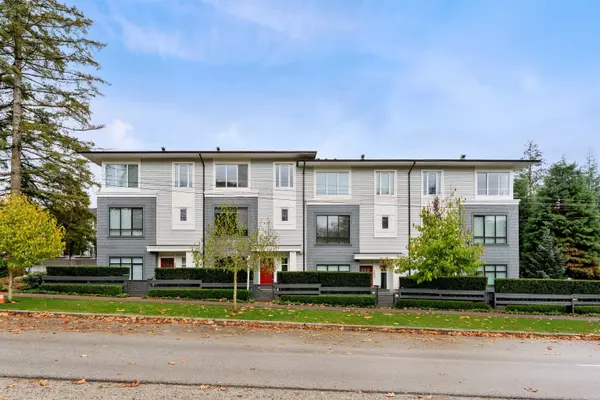
4 Beds
3 Baths
1,552 SqFt
4 Beds
3 Baths
1,552 SqFt
Open House
Sat Nov 15, 1:00pm - 3:00pm
Key Details
Property Type Townhouse
Sub Type Townhouse
Listing Status Active
Purchase Type For Sale
Square Footage 1,552 sqft
Price per Sqft $595
Subdivision Clayton Walk
MLS Listing ID R3059461
Style 3 Storey
Bedrooms 4
Full Baths 3
Maintenance Fees $410
HOA Fees $410
HOA Y/N Yes
Year Built 2019
Property Sub-Type Townhouse
Property Description
Location
Province BC
Community Clayton
Area Cloverdale
Zoning STRATA
Rooms
Other Rooms Bedroom, Laundry, Primary Bedroom, Walk-In Closet, Living Room, Dining Room, Kitchen, Bedroom, Bedroom
Kitchen 1
Interior
Heating Baseboard
Flooring Laminate, Tile, Carpet
Appliance Washer/Dryer, Dishwasher, Refrigerator, Stove
Laundry In Unit
Exterior
Exterior Feature Garden, Playground, Balcony, Private Yard
Garage Spaces 2.0
Garage Description 2
Fence Fenced
Community Features Shopping Nearby
Utilities Available Electricity Connected, Natural Gas Connected, Water Connected
Amenities Available Clubhouse, Exercise Centre, Recreation Facilities, Trash, Maintenance Grounds, Management, Sewer, Snow Removal
View Y/N Yes
Roof Type Asphalt
Street Surface Paved
Total Parking Spaces 2
Garage Yes
Building
Lot Description Central Location, Private, Recreation Nearby
Story 3
Foundation Concrete Perimeter
Sewer Public Sewer, Sanitary Sewer, Storm Sewer
Water Public
Locker No
Others
Pets Allowed Cats OK, Dogs OK, Number Limit (Two), Yes With Restrictions
Restrictions Pets Allowed w/Rest.,Rentals Allwd w/Restrctns
Ownership Freehold Strata
Security Features Smoke Detector(s)


701 W Georgia St Unit 1500, Vancouver, Columbia, V4B0C1, Canada






