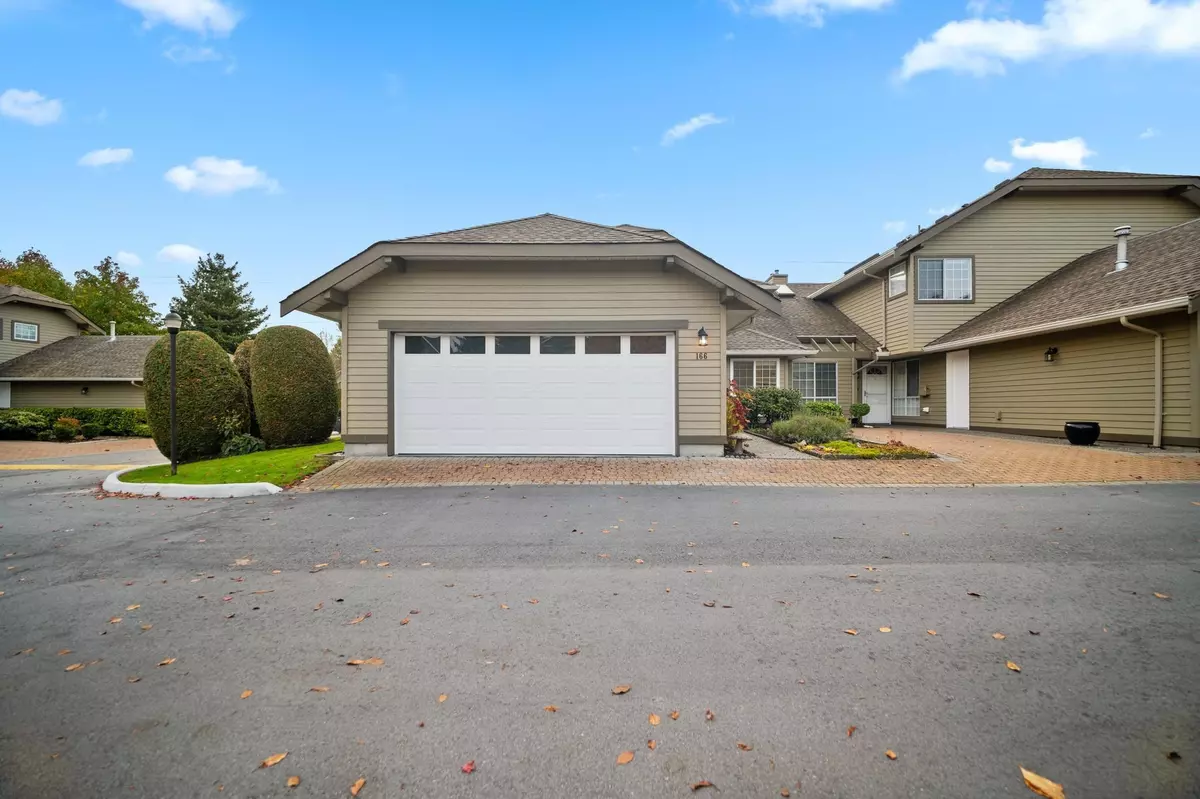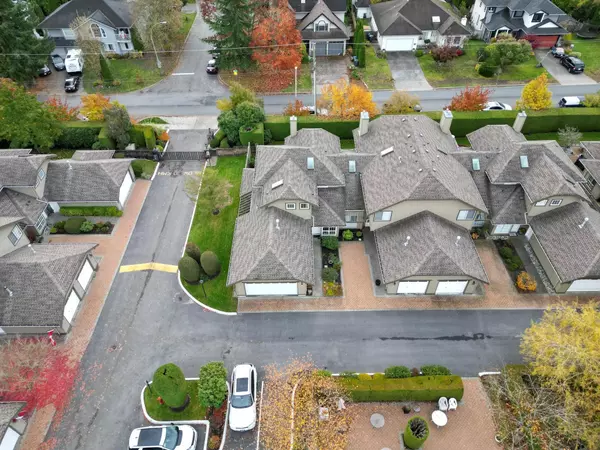
3 Beds
3 Baths
1,834 SqFt
3 Beds
3 Baths
1,834 SqFt
Key Details
Property Type Townhouse
Sub Type Townhouse
Listing Status Active
Purchase Type For Sale
Square Footage 1,834 sqft
Price per Sqft $537
Subdivision Sunrise Pointe
MLS Listing ID R3063873
Bedrooms 3
Full Baths 2
Maintenance Fees $455
HOA Fees $455
HOA Y/N Yes
Year Built 1991
Property Sub-Type Townhouse
Property Description
Location
Province BC
Community King George Corridor
Area South Surrey White Rock
Zoning MF
Rooms
Other Rooms Living Room, Dining Room, Kitchen, Primary Bedroom, Primary Bedroom, Walk-In Closet, Bedroom, Den
Kitchen 1
Interior
Interior Features Vaulted Ceiling(s)
Heating Electric, Hot Water, Natural Gas
Flooring Laminate, Tile, Wall/Wall/Mixed
Fireplaces Number 1
Fireplaces Type Electric
Appliance Washer/Dryer, Dishwasher, Refrigerator, Stove, Microwave
Exterior
Exterior Feature Private Yard
Garage Spaces 2.0
Garage Description 2
Fence Fenced
Community Features Adult Oriented, Gated, Retirement Community
Utilities Available Community, Electricity Connected, Natural Gas Connected, Water Connected
Amenities Available Clubhouse, Trash, Maintenance Grounds, Management, Recreation Facilities
View Y/N Yes
View Southern Exposed Fenced Yard
Roof Type Asphalt
Porch Patio
Exposure South
Total Parking Spaces 2
Garage Yes
Building
Lot Description Recreation Nearby
Story 2
Foundation Slab
Sewer Public Sewer
Water Community
Locker No
Others
Pets Allowed Cats OK, Dogs OK, Number Limit (Two)
Restrictions Age Restrictions,Age Restricted 55+
Ownership Freehold Strata
Security Features Prewired
Virtual Tour https://show.tours/v/xkPcFDz


701 W Georgia St Unit 1500, Vancouver, Columbia, V4B0C1, Canada






