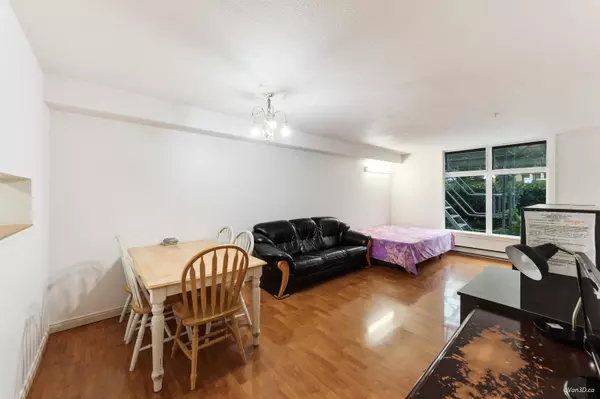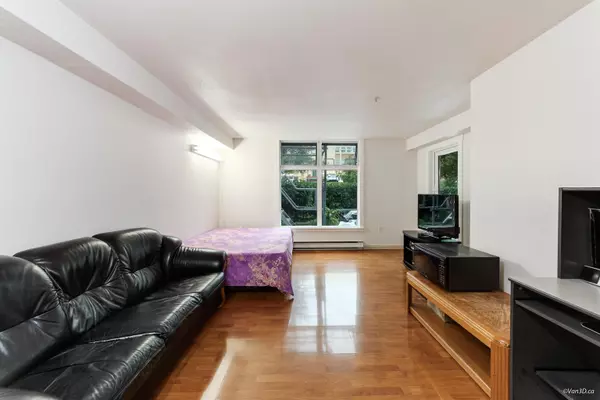
2 Beds
2 Baths
953 SqFt
2 Beds
2 Baths
953 SqFt
Key Details
Property Type Condo
Sub Type Apartment/Condo
Listing Status Active
Purchase Type For Sale
Square Footage 953 sqft
Price per Sqft $577
Subdivision Gardenia Villa
MLS Listing ID R3064557
Style Ground Level Unit
Bedrooms 2
Full Baths 2
Maintenance Fees $517
HOA Fees $517
HOA Y/N Yes
Year Built 1994
Property Sub-Type Apartment/Condo
Property Description
Location
Province BC
Community Renfrew Heights
Area Vancouver East
Zoning CD-1
Rooms
Other Rooms Living Room, Dining Room, Kitchen, Primary Bedroom, Bedroom, Flex Room, Foyer
Kitchen 1
Interior
Interior Features Elevator
Heating Baseboard, Electric
Flooring Laminate, Tile
Appliance Washer/Dryer
Laundry In Unit
Exterior
Pool Outdoor Pool
Community Features Shopping Nearby
Utilities Available Electricity Connected, Water Connected
Amenities Available Bike Room, Exercise Centre, Recreation Facilities, Caretaker, Maintenance Grounds, Hot Water, Management
View Y/N No
Roof Type Other
Porch Patio
Total Parking Spaces 1
Garage Yes
Building
Lot Description Central Location, Recreation Nearby
Foundation Concrete Perimeter
Sewer Public Sewer, Sanitary Sewer
Water Public
Locker Yes
Others
Pets Allowed Yes With Restrictions
Restrictions Pets Allowed w/Rest.,Rentals Allwd w/Restrctns
Ownership Freehold Strata
Virtual Tour https://my.matterport.com/show/?m=AzxPKCNTkv4


701 W Georgia St Unit 1500, Vancouver, Columbia, V4B0C1, Canada






