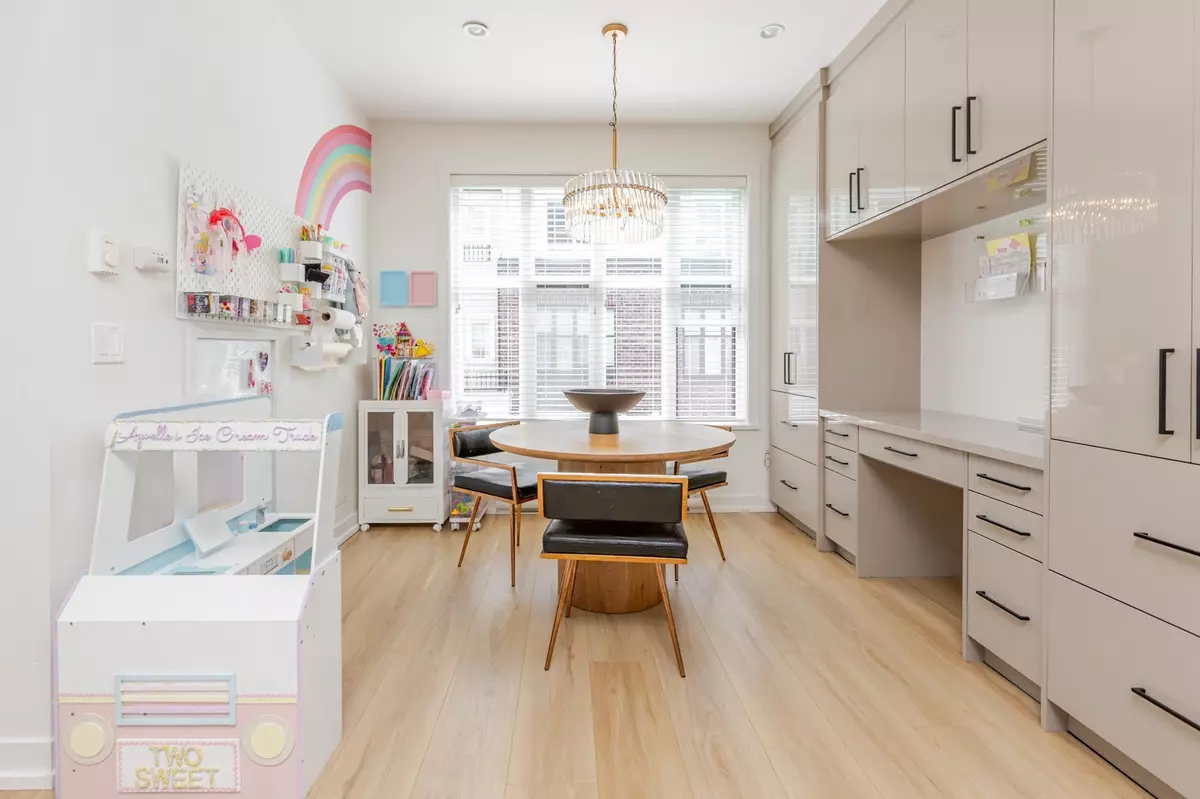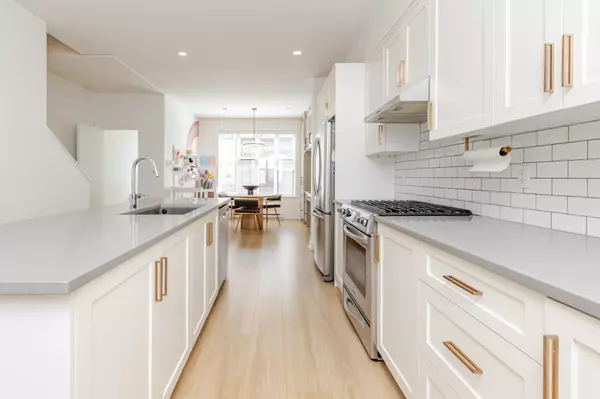
3 Beds
3 Baths
1,703 SqFt
3 Beds
3 Baths
1,703 SqFt
Key Details
Property Type Townhouse
Sub Type Townhouse
Listing Status Active
Purchase Type For Sale
Square Footage 1,703 sqft
Price per Sqft $510
Subdivision The Woods
MLS Listing ID R3064671
Style 3 Storey
Bedrooms 3
Full Baths 2
Maintenance Fees $391
HOA Fees $391
HOA Y/N No
Year Built 2015
Property Sub-Type Townhouse
Property Description
Location
Province BC
Community Grandview Surrey
Area South Surrey White Rock
Zoning CD
Rooms
Other Rooms Kitchen, Primary Bedroom, Office, Dining Room, Bedroom, Living Room, Bedroom
Kitchen 1
Interior
Heating Baseboard, Electric
Flooring Vinyl, Carpet
Fireplaces Number 1
Fireplaces Type Electric
Appliance Washer/Dryer, Dishwasher, Refrigerator, Stove, Microwave, Oven
Exterior
Garage Spaces 2.0
Garage Description 2
Community Features Shopping Nearby
Utilities Available Electricity Connected, Natural Gas Connected, Water Connected
Amenities Available Clubhouse, Trash, Maintenance Grounds, Management, Snow Removal, Water
View Y/N No
Roof Type Torch-On
Street Surface Paved
Porch Rooftop Deck
Total Parking Spaces 2
Garage Yes
Building
Lot Description Central Location, Near Golf Course, Private, Recreation Nearby
Story 3
Foundation Concrete Perimeter, Slab
Sewer Public Sewer, Sanitary Sewer, Storm Sewer
Water Public
Locker No
Others
Pets Allowed Cats OK, Dogs OK, Number Limit (One), Yes With Restrictions
Restrictions Pets Allowed w/Rest.
Ownership First Nations Lease


701 W Georgia St Unit 1500, Vancouver, Columbia, V4B0C1, Canada






