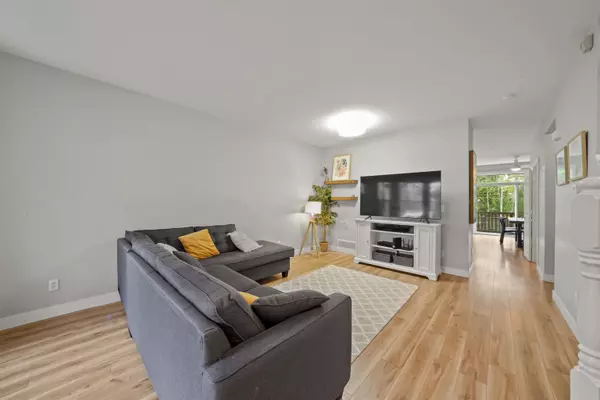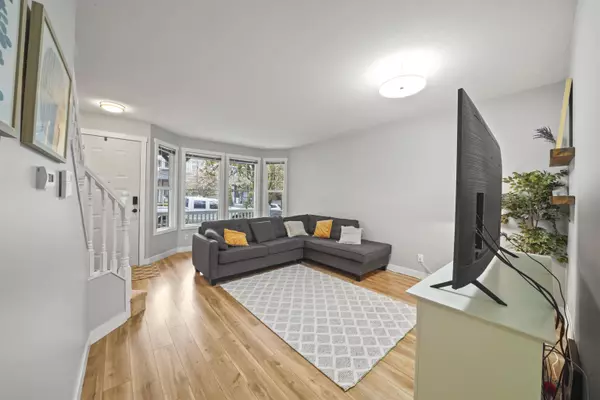
3 Beds
4 Baths
2,165 SqFt
3 Beds
4 Baths
2,165 SqFt
Key Details
Property Type Single Family Home
Sub Type Single Family Residence
Listing Status Active
Purchase Type For Sale
Square Footage 2,165 sqft
Price per Sqft $422
Subdivision Country Lane Estates South
MLS Listing ID R3065494
Bedrooms 3
Full Baths 3
HOA Y/N No
Year Built 1999
Lot Size 2,178 Sqft
Property Sub-Type Single Family Residence
Property Description
Location
Province BC
Community Albion
Area Maple Ridge
Zoning R-3
Rooms
Other Rooms Living Room, Kitchen, Dining Room, Family Room, Primary Bedroom, Bedroom, Bedroom, Walk-In Closet, Recreation Room, Den, Flex Room
Kitchen 1
Interior
Interior Features Storage, Pantry
Heating Forced Air, Natural Gas
Flooring Laminate, Wall/Wall/Mixed
Fireplaces Number 1
Fireplaces Type Gas
Window Features Window Coverings,Insulated Windows
Appliance Washer/Dryer, Dishwasher, Refrigerator, Stove
Laundry In Unit
Exterior
Exterior Feature Garden, Balcony
Utilities Available Electricity Connected, Natural Gas Connected, Water Connected
View Y/N No
Roof Type Asphalt
Porch Patio, Deck
Total Parking Spaces 2
Garage No
Building
Lot Description Greenbelt, Lane Access, Recreation Nearby
Story 2
Foundation Concrete Perimeter
Sewer Public Sewer, Sanitary Sewer, Storm Sewer
Water Public
Locker No
Others
Ownership Freehold NonStrata
Security Features Smoke Detector(s)
Virtual Tour https://my.matterport.com/show/?m=N5CwD5enYjZ


701 W Georgia St Unit 1500, Vancouver, Columbia, V4B0C1, Canada






