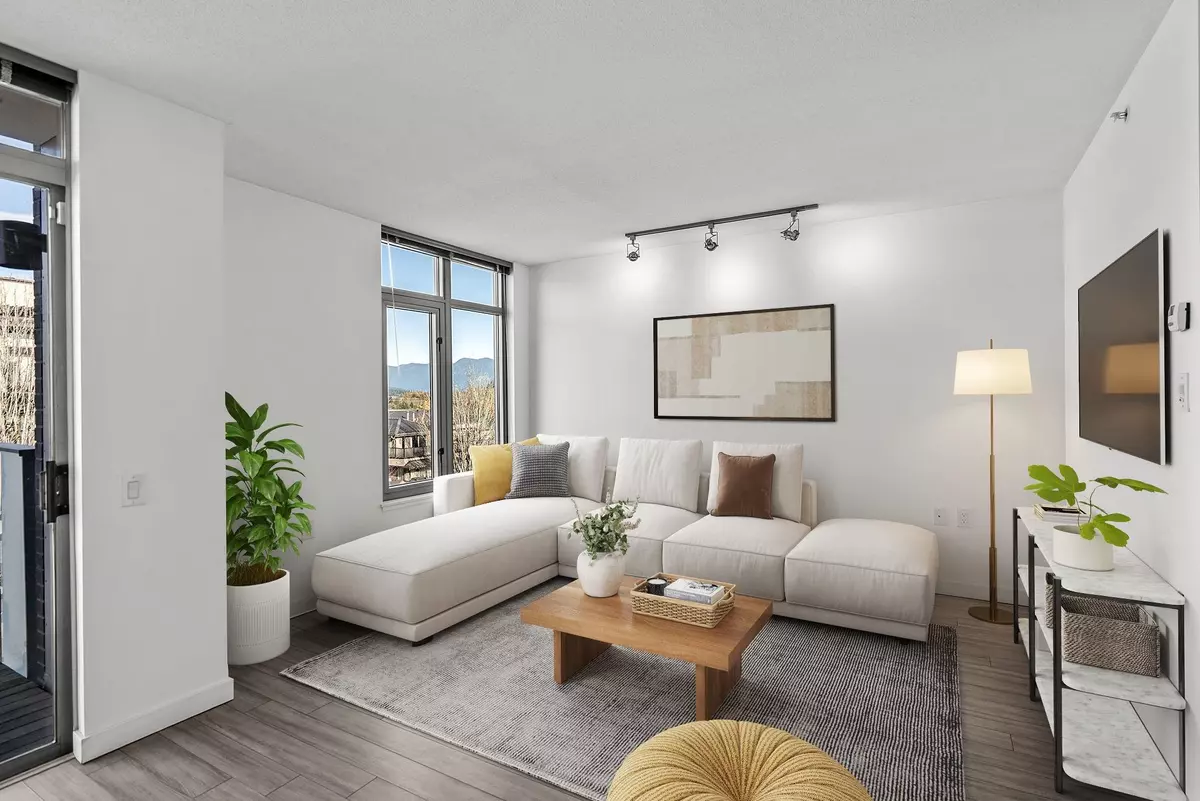
1 Bed
1 Bath
633 SqFt
1 Bed
1 Bath
633 SqFt
Open House
Sat Nov 15, 2:00pm - 4:00pm
Key Details
Property Type Condo
Sub Type Apartment/Condo
Listing Status Active
Purchase Type For Sale
Square Footage 633 sqft
Price per Sqft $868
Subdivision Union
MLS Listing ID R3066131
Bedrooms 1
Full Baths 1
Maintenance Fees $345
HOA Fees $345
HOA Y/N Yes
Year Built 2010
Property Sub-Type Apartment/Condo
Property Description
Location
Province BC
Community Willingdon Heights
Area Burnaby North
Zoning CD
Rooms
Other Rooms Living Room, Dining Room, Kitchen, Bedroom, Foyer
Kitchen 1
Interior
Interior Features Elevator, Storage
Heating Hot Water, Radiant
Flooring Wall/Wall/Mixed
Window Features Window Coverings
Appliance Washer/Dryer, Dishwasher, Refrigerator, Stove
Laundry In Unit
Exterior
Exterior Feature Balcony
Community Features Shopping Nearby
Utilities Available Electricity Connected, Natural Gas Connected, Water Connected
Amenities Available Bike Room, Trash, Maintenance Grounds, Heat, Hot Water, Management, Snow Removal
View Y/N No
Roof Type Other
Exposure North
Total Parking Spaces 1
Garage Yes
Building
Lot Description Central Location, Recreation Nearby
Story 1
Foundation Concrete Perimeter
Sewer Public Sewer, Sanitary Sewer
Water Public
Locker Yes
Others
Pets Allowed Cats OK, Dogs OK, Number Limit (One), Yes With Restrictions
Restrictions Pets Allowed w/Rest.,Rentals Allwd w/Restrctns,Smoking Restrictions
Ownership Freehold Strata
Virtual Tour https://vimeo.com/1133963238?share=copy&fl=sv&fe=ci


701 W Georgia St Unit 1500, Vancouver, Columbia, V4B0C1, Canada






