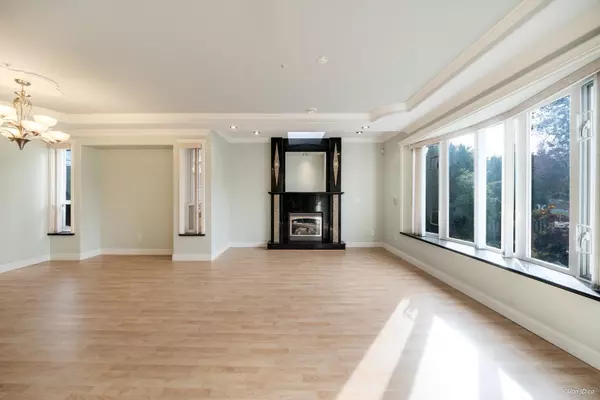
7 Beds
7 Baths
3,829 SqFt
7 Beds
7 Baths
3,829 SqFt
Open House
Sun Nov 16, 2:00pm - 4:00pm
Key Details
Property Type Single Family Home
Sub Type Single Family Residence
Listing Status Active
Purchase Type For Sale
Square Footage 3,829 sqft
Price per Sqft $702
MLS Listing ID R3066147
Bedrooms 7
Full Baths 7
HOA Y/N No
Year Built 2004
Lot Size 5,662 Sqft
Property Sub-Type Single Family Residence
Property Description
Location
Province BC
Community Renfrew Heights
Area Vancouver East
Zoning R1 -1
Direction Northwest
Rooms
Other Rooms Foyer, Living Room, Dining Room, Kitchen, Wok Kitchen, Eating Area, Family Room, Bedroom, Primary Bedroom, Walk-In Closet, Bedroom, Bedroom, Bedroom, Laundry, Living Room, Kitchen, Bedroom, Living Room, Kitchen, Bedroom
Kitchen 4
Interior
Heating Hot Water
Cooling Air Conditioning
Flooring Laminate, Tile, Carpet
Fireplaces Number 3
Fireplaces Type Gas
Appliance Washer/Dryer, Dishwasher, Refrigerator, Microwave, Oven, Range Top
Exterior
Exterior Feature Balcony, Private Yard
Garage Spaces 3.0
Garage Description 3
Community Features Shopping Nearby
Utilities Available Electricity Connected, Natural Gas Connected, Water Connected
View Y/N Yes
View mountains view , city
Roof Type Concrete
Porch Patio, Deck
Total Parking Spaces 5
Garage Yes
Building
Lot Description Central Location, Lane Access
Story 2
Foundation Concrete Perimeter
Sewer Sanitary Sewer
Water Public
Locker No
Others
Ownership Freehold NonStrata
Virtual Tour https://my.matterport.com/show/?m=c8SVFw9jJQx


701 W Georgia St Unit 1500, Vancouver, Columbia, V4B0C1, Canada






