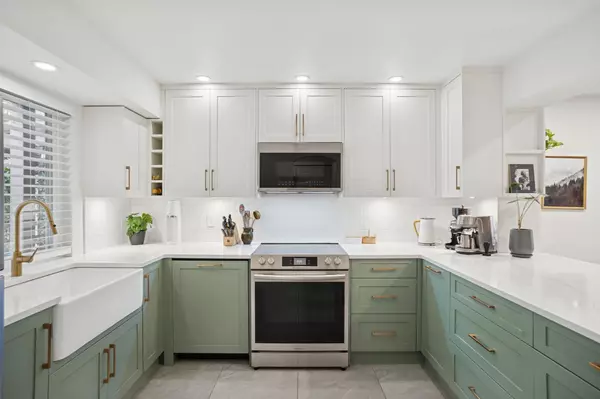
3 Beds
1 Bath
1,257 SqFt
3 Beds
1 Bath
1,257 SqFt
Open House
Sat Nov 15, 2:00pm - 4:00pm
Key Details
Property Type Townhouse
Sub Type Townhouse
Listing Status Active
Purchase Type For Sale
Square Footage 1,257 sqft
Price per Sqft $675
Subdivision Fieldridge
MLS Listing ID R3066159
Bedrooms 3
Full Baths 1
Maintenance Fees $360
HOA Fees $360
HOA Y/N Yes
Year Built 1980
Property Sub-Type Townhouse
Property Description
Location
Province BC
Community Eagle Ridge Cq
Area Coquitlam
Zoning RM-1
Direction Southeast
Rooms
Other Rooms Living Room, Dining Room, Kitchen, Foyer, Primary Bedroom, Bedroom, Bedroom, Den
Kitchen 1
Interior
Heating Forced Air
Flooring Wall/Wall/Mixed
Fireplaces Number 1
Fireplaces Type Wood Burning
Appliance Washer/Dryer, Dishwasher, Refrigerator, Stove
Laundry In Unit
Exterior
Exterior Feature Garden, Private Yard
Fence Fenced
Community Features Shopping Nearby
Utilities Available Electricity Connected, Water Connected
Amenities Available Trash, Maintenance Grounds, Management, Snow Removal
View Y/N No
Roof Type Asphalt
Porch Patio
Total Parking Spaces 1
Garage No
Building
Lot Description Central Location, Recreation Nearby
Story 2
Foundation Concrete Perimeter
Sewer Public Sewer, Sanitary Sewer, Storm Sewer
Water Public
Locker No
Others
Pets Allowed Cats OK, Dogs OK, Yes
Restrictions Rentals Allowed
Ownership Freehold Strata
Virtual Tour https://youtu.be/ihaRtOlh1jI


701 W Georgia St Unit 1500, Vancouver, Columbia, V4B0C1, Canada






