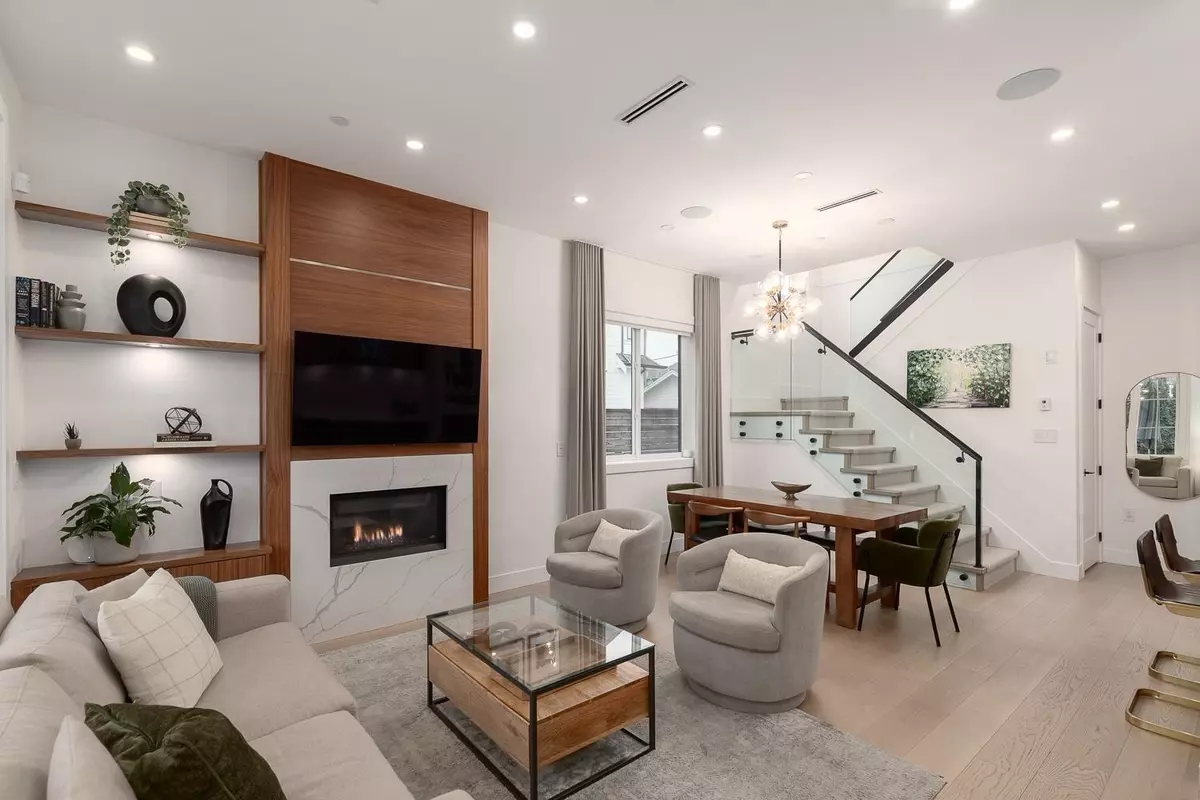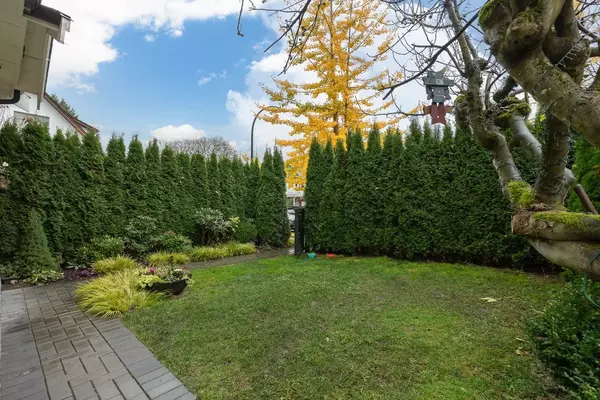
4 Beds
4 Baths
1,607 SqFt
4 Beds
4 Baths
1,607 SqFt
Open House
Sun Nov 23, 2:00pm - 4:00pm
Key Details
Property Type Single Family Home
Sub Type Half Duplex
Listing Status Active
Purchase Type For Sale
Square Footage 1,607 sqft
Price per Sqft $1,212
MLS Listing ID R3068102
Style 3 Storey
Bedrooms 4
Full Baths 3
HOA Y/N Yes
Year Built 2021
Lot Size 3,920 Sqft
Property Sub-Type Half Duplex
Property Description
Location
Province BC
Community Mount Pleasant Ve
Area Vancouver East
Zoning RT-5
Rooms
Other Rooms Foyer, Patio, Living Room, Dining Room, Kitchen, Bedroom, Bedroom, Primary Bedroom, Walk-In Closet, Bedroom, Storage, Storage
Kitchen 1
Interior
Interior Features Storage
Heating Radiant
Cooling Central Air, Air Conditioning
Flooring Hardwood, Tile
Fireplaces Number 1
Fireplaces Type Gas
Equipment Heat Recov. Vent., Sprinkler - Inground
Appliance Washer/Dryer, Dishwasher, Refrigerator, Stove, Microwave
Laundry In Unit
Exterior
Exterior Feature Garden, Balcony, Private Yard
Garage Spaces 1.0
Garage Description 1
Community Features Shopping Nearby
Utilities Available Electricity Connected, Natural Gas Connected, Water Connected
View Y/N No
Roof Type Asphalt
Porch Patio
Exposure South
Total Parking Spaces 1
Garage Yes
Building
Lot Description Central Location, Lane Access, Recreation Nearby
Story 3
Foundation Concrete Perimeter
Sewer Public Sewer, Sanitary Sewer, Storm Sewer
Water Public
Locker No
Others
Pets Allowed Yes With Restrictions
Restrictions Pets Allowed w/Rest.,Rentals Allwd w/Restrctns
Ownership Freehold Strata
Security Features Security System
Virtual Tour https://vimeo.com/1137486221


701 W Georgia St Unit 1500, Vancouver, Columbia, V4B0C1, Canada






